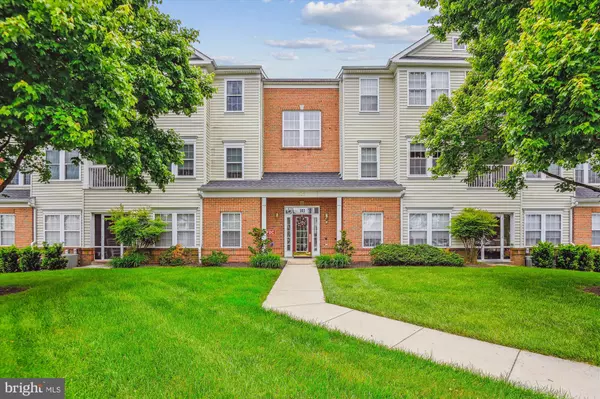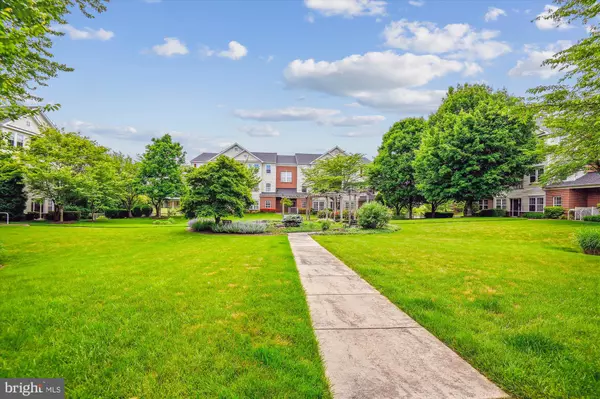For more information regarding the value of a property, please contact us for a free consultation.
Key Details
Sold Price $335,000
Property Type Condo
Sub Type Condo/Co-op
Listing Status Sold
Purchase Type For Sale
Square Footage 1,340 sqft
Price per Sqft $250
Subdivision Spenceola North
MLS Listing ID MDHR2031872
Sold Date 07/19/24
Style Unit/Flat
Bedrooms 2
Full Baths 2
Condo Fees $418/mo
HOA Fees $20/qua
HOA Y/N Y
Abv Grd Liv Area 1,340
Originating Board BRIGHT
Year Built 2000
Annual Tax Amount $2,525
Tax Year 2024
Property Description
What a find: an elevator building and Top floor condo! As you step inside, you'll be captivated by the abundant space, the gleaming hardwood flooring and the living room’s vaulted ceiling, a gas fireplace and custom built-ins for all of your storage needs, a must for condo living! Entertaining becomes effortless with a separate dining area conveniently near the well-appointed kitchen with corian countertops, an abundance of cabinets, undercounted lighting, a pantry and stainless appliances, boasting ample room for the cook and helpers. The primary bedroom offers a walk-in closet with organizers and an en-suite updated primary bath with a double bowl quartz top vanity, classic inlay tiled floor and a walk-in tiled shower. On the other side of the condo, the second bedroom provides privacy and easy access to the full bath with a deep jetted tub/shower. The separate laundry/utility room offers some additional storage and washer/dryer convey. The enclosed sunroom/veranda has both a screen and glass closure. On the lower level you’ll find your own 1 car garage with room for shelving/storage and your personal secure storage room.
Located within Spenceola Farms, the condo association offers an array of desirable amenities, gardens/courtyard, walking paths/sidewalks and a club house with exercise equipment. You'll also find the convenience of essential amenities nearby this community; gas stations, shopping centers featuring shopping, several restaurants and grocery stores. This condo offers a rare combination of spacious luxury and an idyllic community lifestyle.
.
Location
State MD
County Harford
Zoning R2COS
Rooms
Other Rooms Living Room, Dining Room, Primary Bedroom, Bedroom 2, Kitchen, Foyer, Sun/Florida Room, Laundry, Bathroom 2, Primary Bathroom
Main Level Bedrooms 2
Interior
Interior Features Built-Ins, Ceiling Fan(s), Combination Dining/Living, Crown Moldings, Kitchenette, Primary Bath(s), Recessed Lighting, Walk-in Closet(s), Wood Floors, Bathroom - Soaking Tub
Hot Water Electric
Heating Forced Air
Cooling Central A/C
Equipment Dishwasher, Disposal, Dryer, Exhaust Fan, Freezer, Icemaker, Microwave, Oven/Range - Electric, Stainless Steel Appliances, Washer, Water Heater
Fireplace N
Window Features Screens
Appliance Dishwasher, Disposal, Dryer, Exhaust Fan, Freezer, Icemaker, Microwave, Oven/Range - Electric, Stainless Steel Appliances, Washer, Water Heater
Heat Source Natural Gas
Laundry Washer In Unit, Dryer In Unit
Exterior
Exterior Feature Screened, Patio(s)
Parking Features Additional Storage Area
Garage Spaces 1.0
Amenities Available Community Center, Elevator, Common Grounds, Extra Storage
Water Access N
Accessibility Elevator
Porch Screened, Patio(s)
Attached Garage 1
Total Parking Spaces 1
Garage Y
Building
Story 1
Unit Features Garden 1 - 4 Floors
Sewer Public Sewer
Water Public
Architectural Style Unit/Flat
Level or Stories 1
Additional Building Above Grade, Below Grade
New Construction N
Schools
School District Harford County Public Schools
Others
Pets Allowed Y
HOA Fee Include Common Area Maintenance,Ext Bldg Maint,Lawn Maintenance,Management,Reserve Funds,Snow Removal,Trash,Water,Sewer,Insurance
Senior Community No
Tax ID 1303351491
Ownership Condominium
Security Features Main Entrance Lock
Special Listing Condition Standard
Pets Description Breed Restrictions, Size/Weight Restriction
Read Less Info
Want to know what your home might be worth? Contact us for a FREE valuation!

Our team is ready to help you sell your home for the highest possible price ASAP

Bought with Daniel McGhee • Homeowners Real Estate
GET MORE INFORMATION





